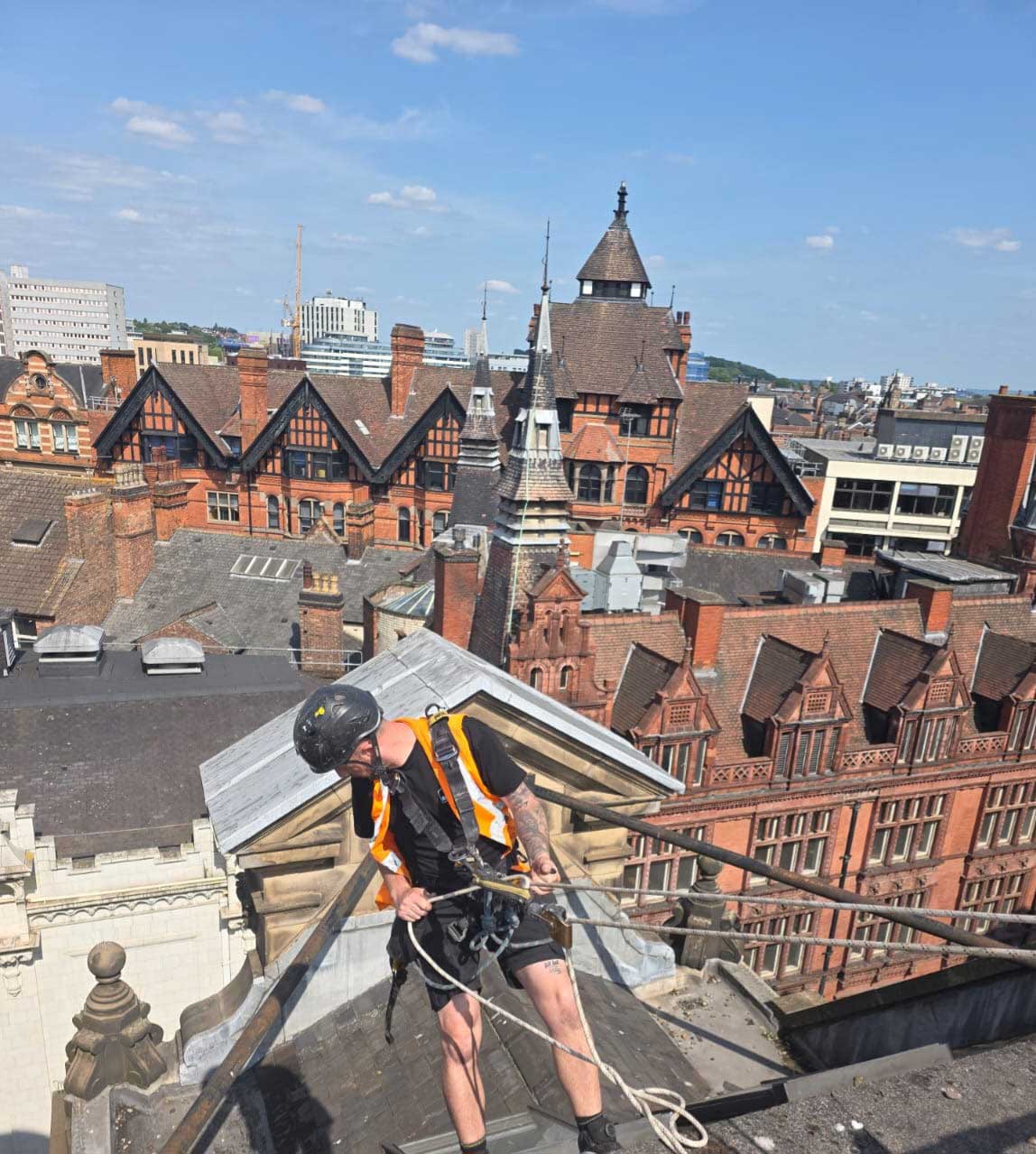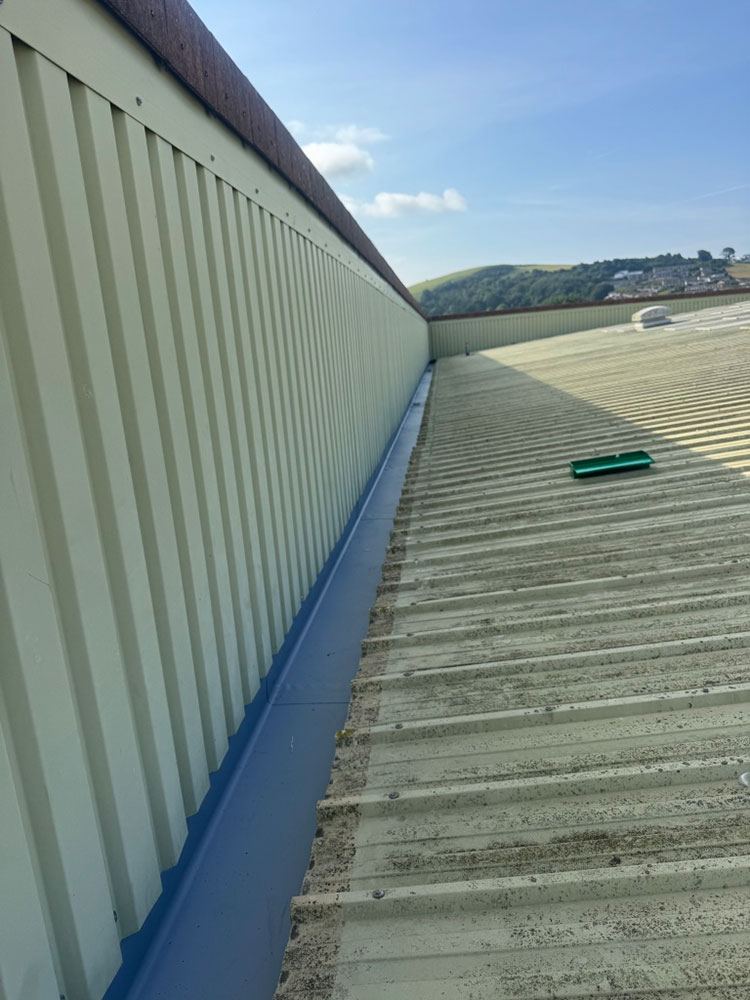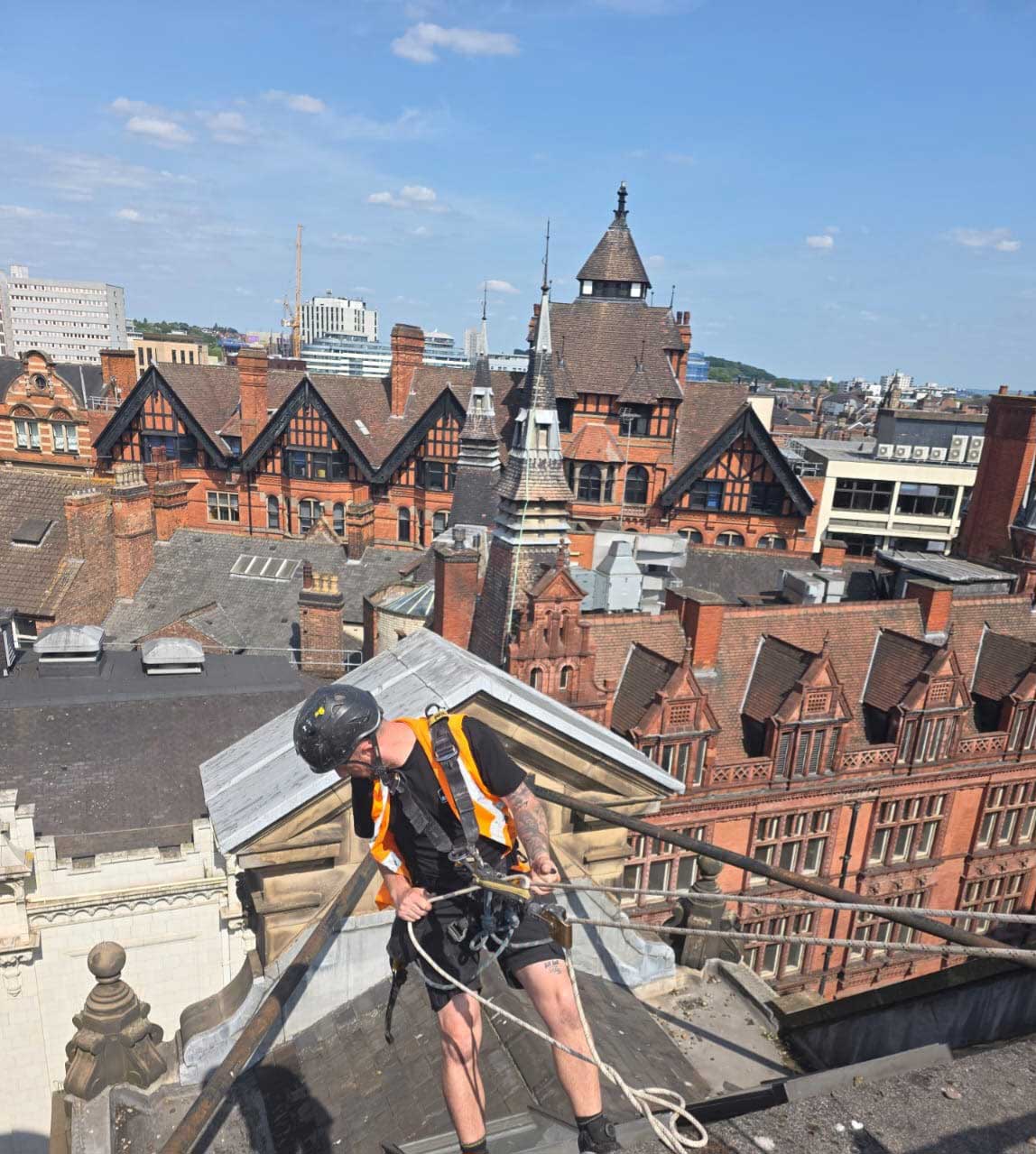
For many building owners and facilities teams, the idea of a roof inspection report can seem opaque—a technical document produced after someone walks around your roof and ticks a few boxes.
In reality, a commercial roof inspection report is a vital asset. It reveals the health of one of your building’s most critical components, supports risk planning, informs investment decisions, and ensures regulatory compliance.
But what exactly does the report contain? And how can it be used to make more strategic property management decisions?
This article breaks down the key components of a commercial roof inspection report and explains how each element contributes to smarter, more proactive asset management.
1. Executive Summary: The Overview in Plain English
The first section of the report typically includes a concise summary of findings. It’s written for non-technical stakeholders and gives a top-line assessment of:
-
The overall condition of the roof
-
Urgency of any repairs
-
Risk level (e.g. immediate, medium-term, or low priority)
-
Recommendations for action
This section allows building managers and stakeholders to quickly understand whether the roof is sound, needs attention, or is at risk of failure—without needing to parse through technical jargon.
2. Roof Type and Construction Details
This section outlines the roof’s build-up, including:
-
Type of roof (flat, pitched, barrelled, etc.)
-
Membrane or covering material (e.g. EPDM, TPO, bitumen, metal)
-
Insulation type and thickness
-
Drainage method (internal outlets, gutters, scuppers)
-
Deck structure (e.g. concrete, timber, profiled steel)
Understanding the roof’s construction is essential for repair compatibility, future upgrades (e.g. solar panels or green roofs), and ongoing maintenance planning.
3. Condition Assessment by Roof Zones
Large commercial roofs are often divided into zones or sections for detailed assessment. The report will review each zone for signs of deterioration, including:
-
Membrane integrity: cracks, splits, blistering, shrinkage
-
Flashings and upstands: condition around parapets, skylights, plant bases
-
Joints and seams: lifting, water ingress, failed welds
-
Drainage: pooling, blocked outlets, algae build-up
-
Surface damage: foot traffic wear, debris, or impact from equipment
-
Internal signs (if accessible): ceiling stains, damp insulation, mould
Each issue is typically photographed, referenced on a plan, and graded according to severity—often using a traffic-light system (e.g. green = sound, amber = monitor, red = action needed).
4. Defect Register with Photographic Evidence
One of the most practical parts of the report, this section itemises each defect with:
-
Location (zone or grid reference)
-
Description of issue
-
Suggested cause (e.g. weathering, poor detailing, mechanical damage)
-
Recommended action
-
Photo(s) for reference
This register allows maintenance teams to pinpoint exact locations and prioritise repairs accordingly. It also provides a visual record that can be compared during future inspections to monitor change over time.
5. Compliance and Safety Observations
A roof inspection often doubles as a safety and compliance review, checking for:
-
Condition of access routes, ladders, walkways
-
Presence and state of guardrails or fall arrest systems
-
Obstructed or damaged smoke vents
-
Potential hazards (e.g. loose plant equipment, unprotected edges)
This section is crucial for meeting requirements under the Work at Height Regulations 2005, insurance obligations, and internal health & safety policies.
6. Maintenance and Repair Recommendations
Based on findings, the report will outline:
-
Immediate works (e.g. sealing a tear, clearing an outlet)
-
Medium-term repairs (e.g. flashing replacement, seam re-bonding)
-
Longer-term considerations (e.g. full re-cover in 3–5 years)
These recommendations help inform planned maintenance budgets, procurement timelines, and tenant communications—allowing works to be scheduled proactively rather than reactively.
7. Lifecycle and Refurbishment Forecasting
Good reports often include a forward-looking estimate of remaining service life and when the next major investment will be required.
-
Expected years to next significant refurbishment
-
Impact of current wear trends
-
Options for extending service life (e.g. overlays, coatings, insulation upgrades)
This helps asset managers model depreciation, allocate capital expenditure, and make informed decisions around refurbishment or replacement.
8. Supporting Drawings and Plans
The report usually includes:
-
Roof plan with marked zones and defect locations
-
Photos referenced to specific positions
-
Sectional diagrams (if required for more complex build-ups)
These visuals assist contractors in quoting, teams in inspecting, and managers in understanding the layout and problem areas—especially helpful across large estates or multi-building sites.
How the Report Informs Better Asset Management
A detailed inspection report isn’t just for ticking a compliance box—it’s a tool for:
-
Prioritising repairs intelligently, avoiding crisis maintenance
-
Budgeting predictably, with fewer surprise costs
-
Tracking condition over time, building a performance history
-
Justifying capital requests to boards or landlords
-
Improving building energy efficiency, by identifying wet insulation or poor drainage
-
Supporting leaseholder or tenant discussions, particularly where maintenance responsibilities are shared
In short, it’s the foundation for evidence-based property stewardship.
Conclusion
A commercial roof inspection report brings visibility to one of the most complex and costly parts of your building envelope. When done properly, it doesn’t just list faults—it guides action, informs planning, and protects the long-term performance of your asset.
Whether you manage a single unit or a national portfolio, understanding what’s in the report—and how to use it—puts you in a far stronger position to maintain, improve, and safeguard your buildings.









