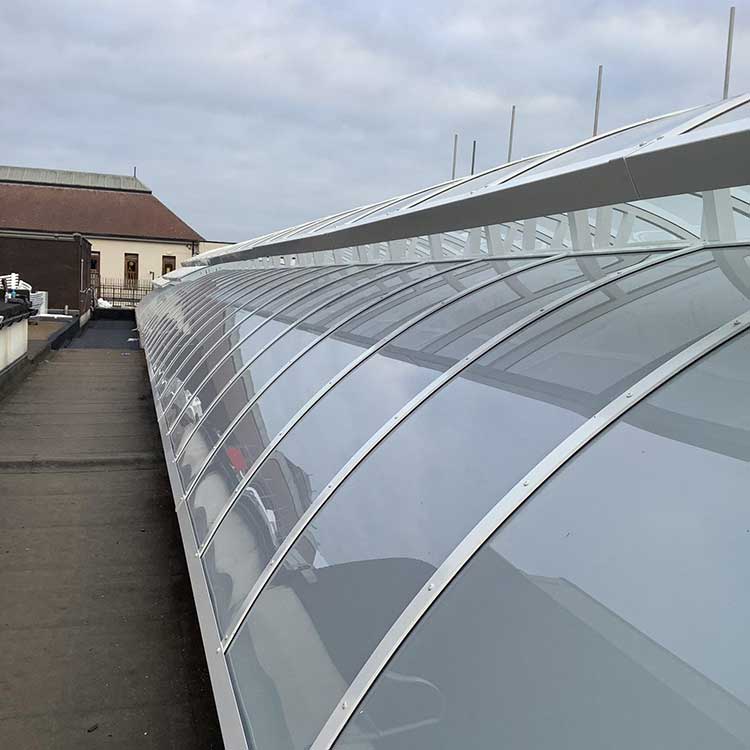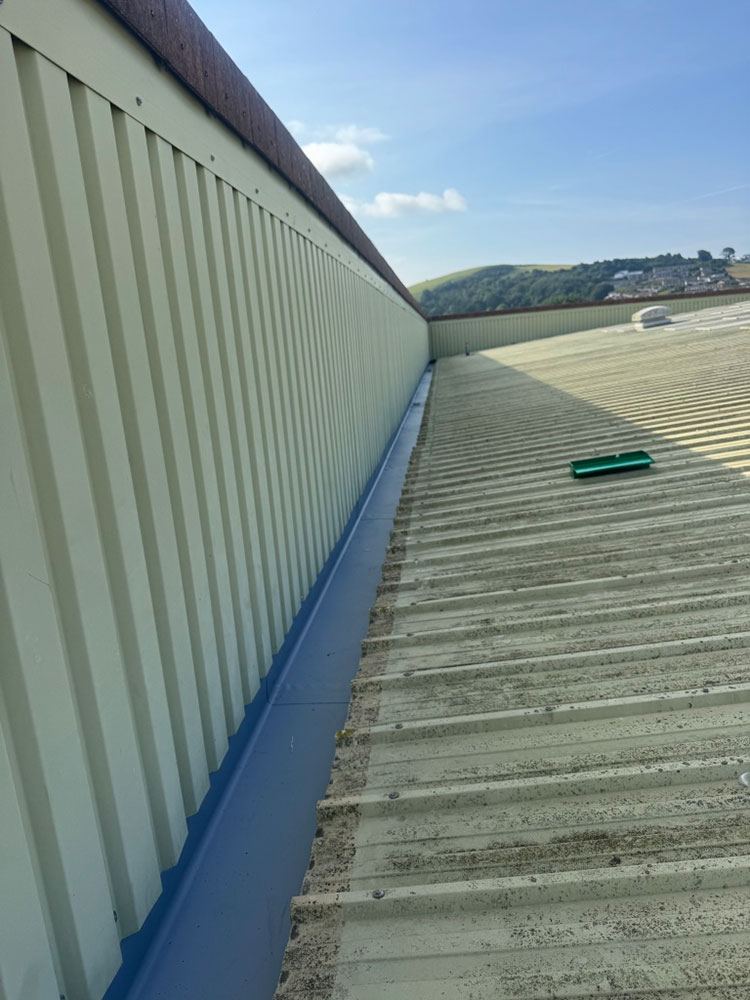
As the UK logistics sector continues to expand—with distribution hubs, fulfilment centres, and last-mile depots multiplying across the country—roof design has become a strategic element in both construction and long-term performance.
While the basic functions of a roof are consistent, regional variations in climate, geography, and operational demand mean there is no one-size-fits-all approach. The right roofing solution for a logistics facility in the Scottish Highlands may be wholly unsuited to one in the Thames Valley.
This article explores key regional factors influencing roof design in logistics centres, focusing on three critical elements: roof loading, slope selection, and insulation efficiency—each with performance, regulatory, and operational implications.
1. Roof Loads: Adapting to Snow, Wind, and Plant Equipment
Understanding Regional Load Variables
Logistics centre roofs must withstand more than the weight of their own materials. They often support heavy mechanical systems—such as HVAC units, solar arrays, or skylight modules—and in some regions, must also accommodate snow and wind loading requirements per building regulations.
Snow Load
-
Northern and higher-altitude regions—including parts of Scotland, Cumbria, and the Pennines—experience higher snow accumulation.
-
While prolonged snow cover is rare in southern England, roof designs in northern regions must account for snow weight, especially on large, flat roofs where snow does not easily shed.
Design Implications:
-
Structural reinforcements in truss systems or purlins
-
Membranes rated for prolonged moisture contact and freeze-thaw resilience
-
Roof drainage positioned to prevent ice blockages
Wind Load
-
Coastal and elevated inland areas (e.g., Wales, Cornwall, Yorkshire moors) are prone to high winds. Wind uplift forces must be considered, especially on large-span roofs with wide parapets or overhangs.
Design Implications:
-
Enhanced mechanical fixing systems for single-ply membranes
-
Stronger anchoring at perimeters and corners
-
Consideration for wind deflectors or edge restraint systems
Dead Load from Plant and Panels
-
Increasingly, logistics buildings support rooftop solar installations or large-scale ventilation systems.
-
Older buildings retrofitted with these systems may require structural evaluation to confirm the roof can carry additional static load.
Key Tip: Always match roof type to local wind and snow loading zones as outlined in UK Building Regulations Part A (Structural Safety) and BS EN 1991 standards.
2. Roof Slope: Balancing Drainage, Structural Design, and Regional Climate
The slope—or pitch—of a roof is more than an aesthetic decision. It directly affects drainage performance, membrane lifespan, and even insulation detailing. In logistics design, slope is usually shallow to maximise usable internal height, but regional weather factors should influence slope selection.
Flat and Low-Slope Roofs (1:80 to 1:20)
Common across UK logistics parks for their simplicity and space efficiency, but prone to ponding in wetter regions if not detailed correctly.
-
In western regions with higher rainfall (e.g. Wales, Devon, Lancashire), more aggressive slopes (closer to 1:40) and redundant drainage systems are advisable.
-
In drier eastern counties, lower slopes may perform acceptably, but still require regular maintenance to prevent pooling from blocked outlets.
Key Considerations:
-
Use of tapered insulation to introduce fall
-
Minimum 1:80 slope required under British Standards for drainage
-
Avoid “dead zones” behind parapets or plant zones where water may collect
Steeper Pitched Roofs (above 10°)
Less common in modern logistics builds but occasionally specified in snow-prone or conservation zones, where traditional appearance or drainage speed is prioritised.
-
More effective in northern areas with heavier snow loads, allowing natural shedding
-
May be required for planning compliance in sensitive rural areas
Best Practice: Always confirm local rainfall and runoff data using BS EN 12056 and align slope choices with regional drainage capacity.
3. Insulation Efficiency: Climate Zones and Thermal Performance
Energy efficiency is now integral to logistics design. Whether heating staff break rooms or maintaining ambient storage conditions, roof insulation plays a central role in thermal regulation.
Regional Temperature Differences
While UK climate variation is modest compared to continental extremes, it still impacts U-value strategy:
-
Northern and inland areas experience longer heating seasons and colder overnight temperatures. Greater insulation thickness may be needed to maintain internal conditions and meet Part L of the Building Regulations.
-
Southern and coastal regions may benefit from cool roof membranes to reduce heat gain in summer months.
Insulation Choices
-
Rigid PIR or PIR with foil facings: High thermal performance per thickness; widely used across logistics builds
-
Mineral wool: Offers thermal and acoustic benefits; useful in noisy urban logistics settings near airports or road networks
-
Warm deck design: Places insulation above the roof deck for improved thermal bridging control; well-suited for UK climates
Thermal Bridging
Cold bridging through steelwork or poorly detailed junctions can negate insulation gains.
-
Use thermally broken fixings where possible
-
Ensure continuity of insulation at eaves, gutters, and rooflights
-
Pre-insulated upstands and parapet treatments reduce energy leakage
Bonus Consideration: Thermal upgrades to roof systems can support BREEAM targets, EPC ratings, and corporate ESG reporting.
Additional Regional Considerations
While loads, slope, and insulation are primary factors, other regionally influenced decisions include:
-
Rooflight Strategy: Regions with longer daylight hours (e.g. Scotland in summer) can benefit from well-spaced rooflights to reduce lighting loads.
-
Green Roof Potential: More viable in southern temperate zones or areas with strong local planning encouragement for sustainable features.
-
Stormwater Retention Requirements: In flood-sensitive regions (e.g. Somerset Levels, Thames catchment), roof drainage must align with sustainable drainage strategies (SuDS), potentially incorporating attenuation on the roof itself.
Conclusion
Designing a roof for a logistics centre is never just about waterproofing. Regional weather, geography, and planning context all influence the appropriate choices for slope, structure, and thermal performance.
By accounting for local wind and snow loads, selecting a slope appropriate to rainfall patterns, and tailoring insulation strategies to regional climates, developers and planners can extend roof life, improve energy efficiency, and reduce operational risks.
Logistics facilities must function reliably in all weather—and a regionally attuned roof is a cornerstone of that performance.









